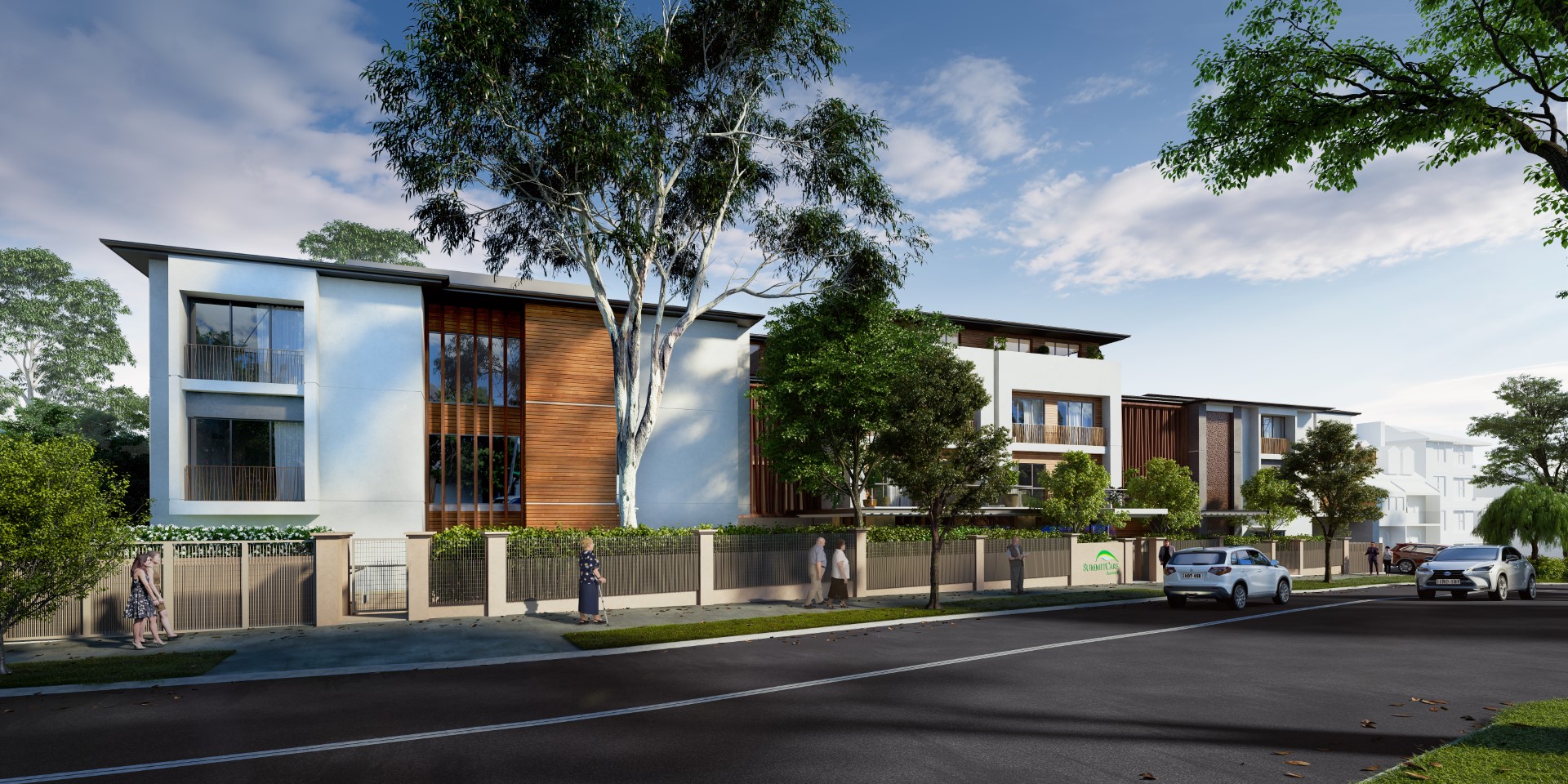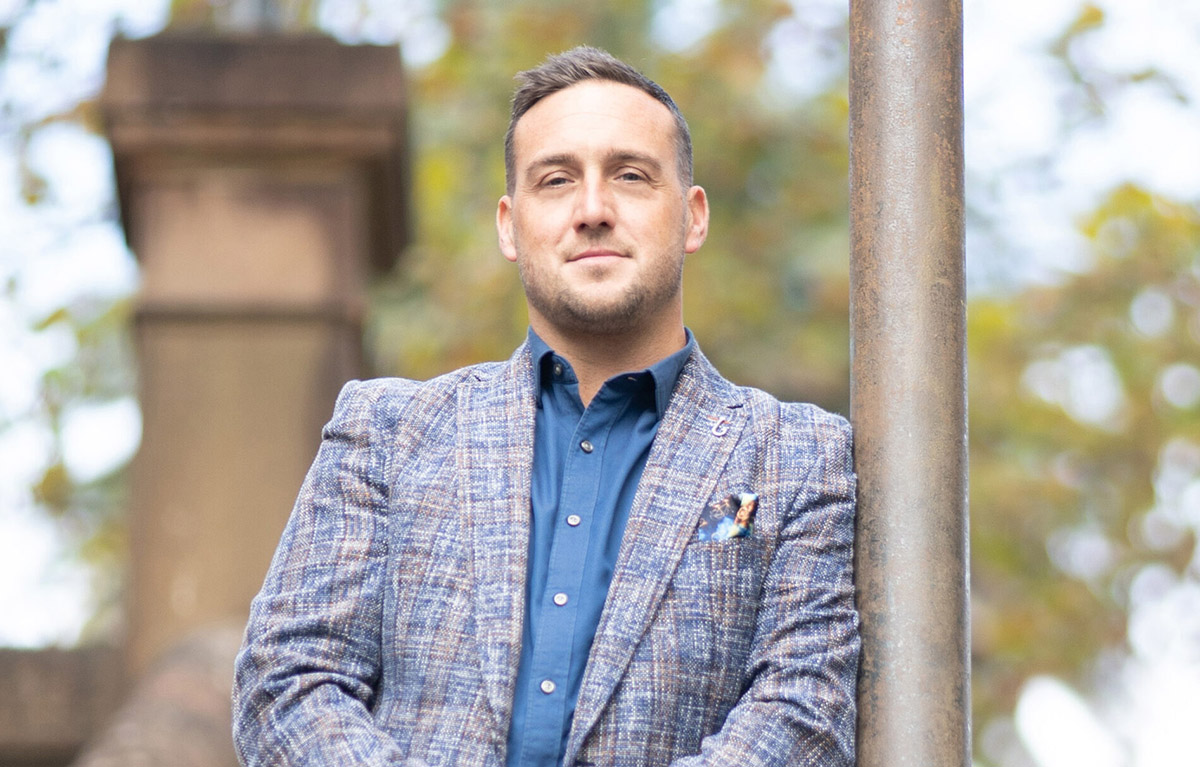Northern Region Business Development Director
Simon Bell
Living

Living
Location
11 – 19 Frenchmans Road, Randwick, NSW
Client
SummitCare
Architect
Boffa Robertson Group
Services
Mechanical, Electrical, Fire Protection, Hydraulics, Sustainability, Acoustics, Vertical Transportation, ASP3/HV Electrical
Located in the heart of Sydney’s Eastern Suburbs, SummitCare Randwick spans two levels and has facilities for 94 residents in beautifully appointed single, double and companionship rooms.
The redevelopment will consist of a brand new 80 room facility, with a mix of 1 and 2 beds rooms, complete with large living spaces, external balconies and rooftop terraces.
Fundamental to the vision of SummitCare is the health and wellness of residents and providing a socially active community. To encourage and facilitate this, residents will have access to facilities such as a gym, spa and theatre within the wider SummitCare Randwick development.
The development will also include a common basement housing building services, car spaces, general storage, waste & an in-house kitchen and laundry is located with the basement.
Images by LandFX

Northern Region Business Development Director
Simon Bell
P: +61 2 8203 5447
M: +61 447 197 493
E: [email protected]