Director / New Markets + Specialist Sectors / National Living + Mission Critical Sector Lead
John Vollugi
Living
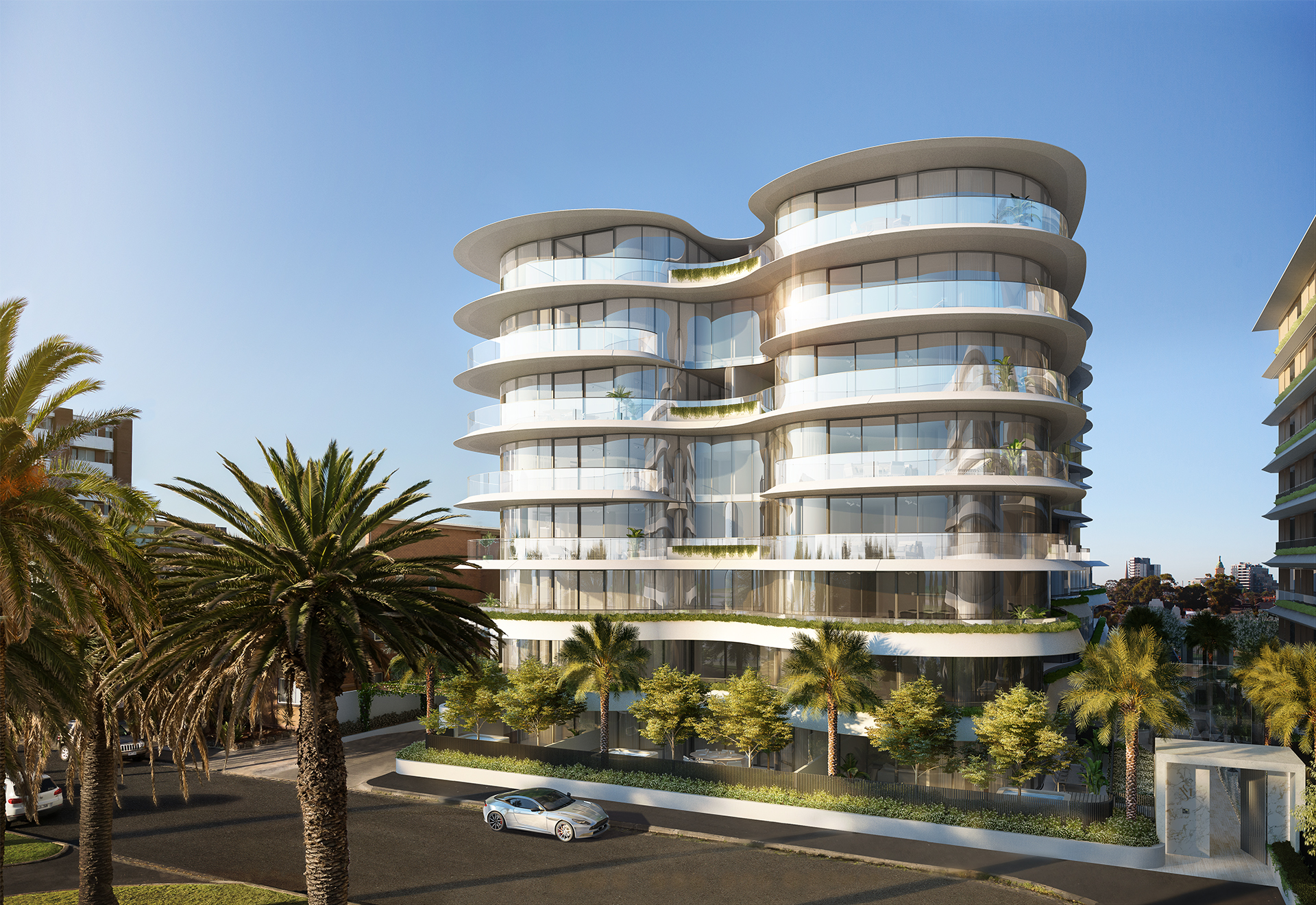
Living
Location
14-16 The Esplanade, St. Kilda, VIC
Client
Gurner™
Architect
Fender Katsalidis Architects & Koichi Takada Architects
Services
Mechanical, Electrical, Fire Protection, Hydraulics, Specialist Lighting, Sustainability
An evolution in luxury living, Saint Mortiz has created ‘the ultimate lifestyle’ for its residents in this architectural icon, designed in tribute to its stunning coastal surrounds.
Designed by world-renowned architects Fender Katsalidis Architects & Koichi Takada Architects, the lush resort-style oasis of three private residences presides over St Kilda’s stunning esplanade and beach.
This development includes 4,500sqm of amenity including bars, spas, wellness centre, library, cinema, 25m pool, a whisky bar and a virtual golf space. It also includes Melbourne’s most expensive apartment, boasting a $30M price tag for the 650sqm affluent residence.
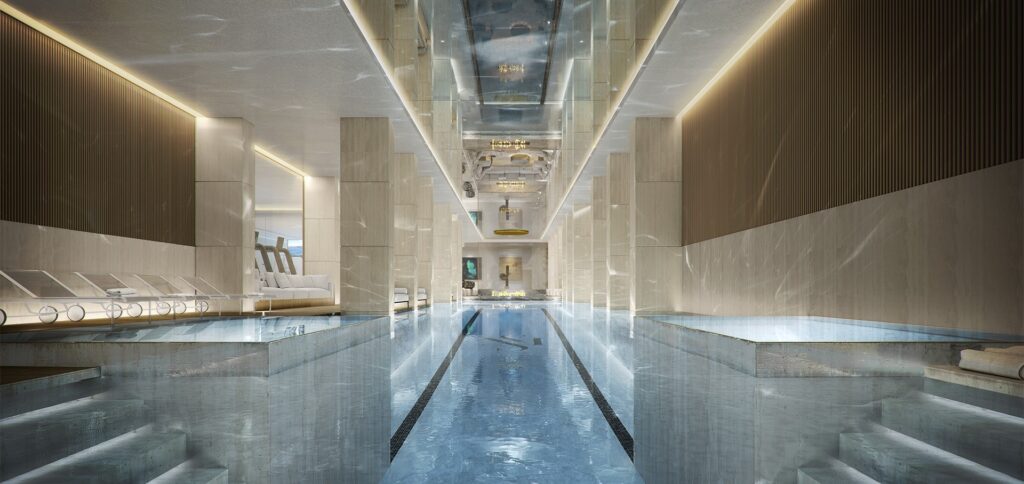
Our team have been working with Gurner and Crema on delivering several sustainability and wellness outcomes on the project including 4 Star Green Star certification. The provision of green energy through a large solar array and energy recovery ventilators to improve the air quality and health and well-being of residents.
Adding to the luxury development are the direct access lifts allow residents complete privacy as they enter their apartment. This is complemented by a high grade, customised intercom system to control and manage access for guests to their properties given the large scale of the development.
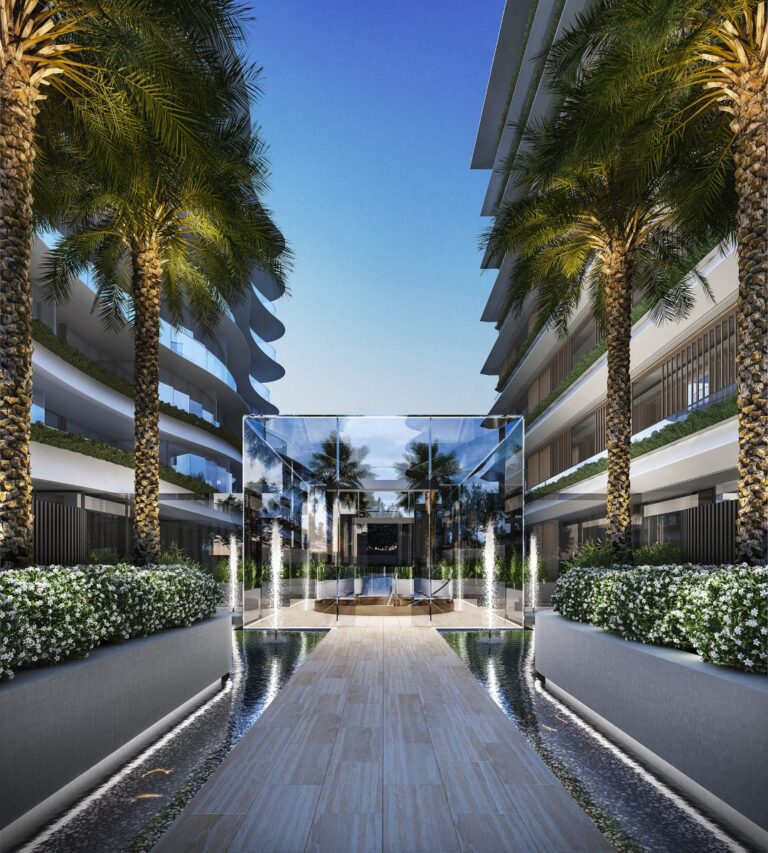
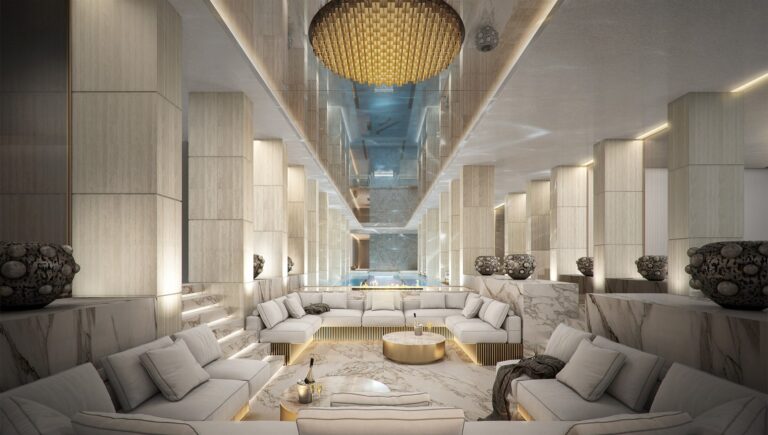
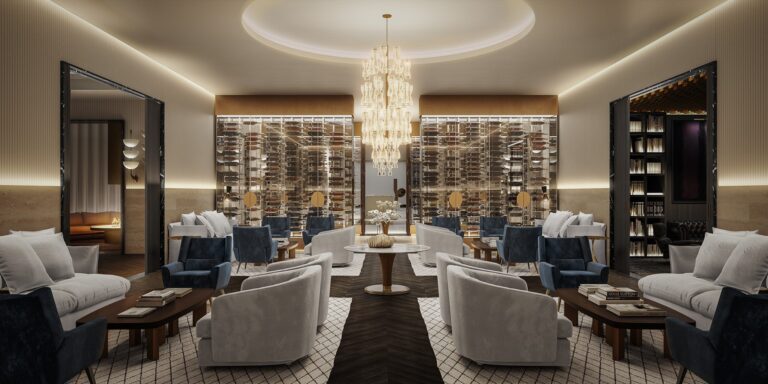
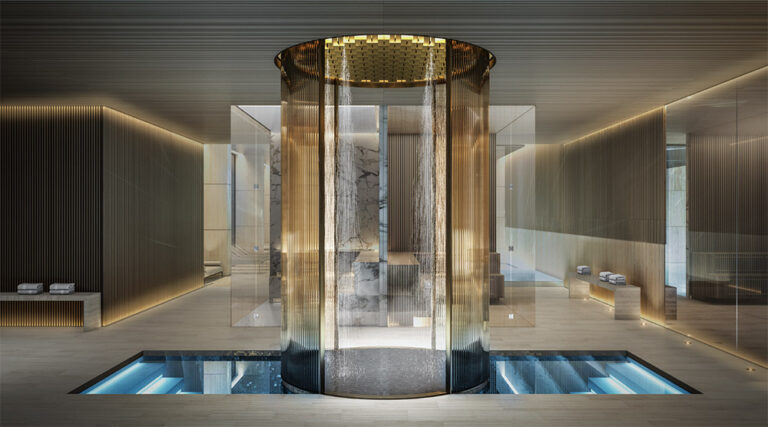
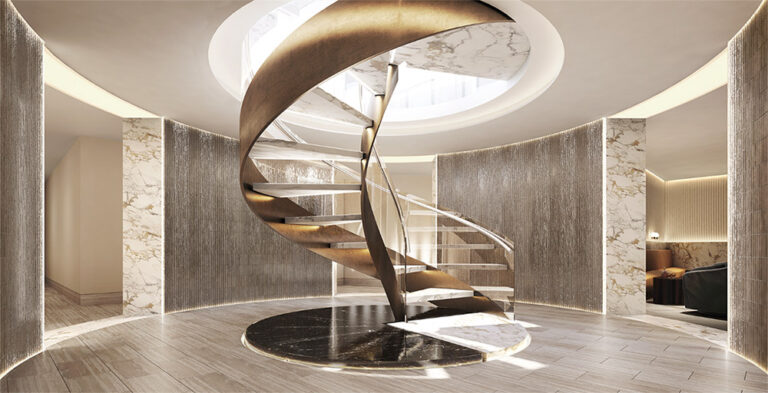
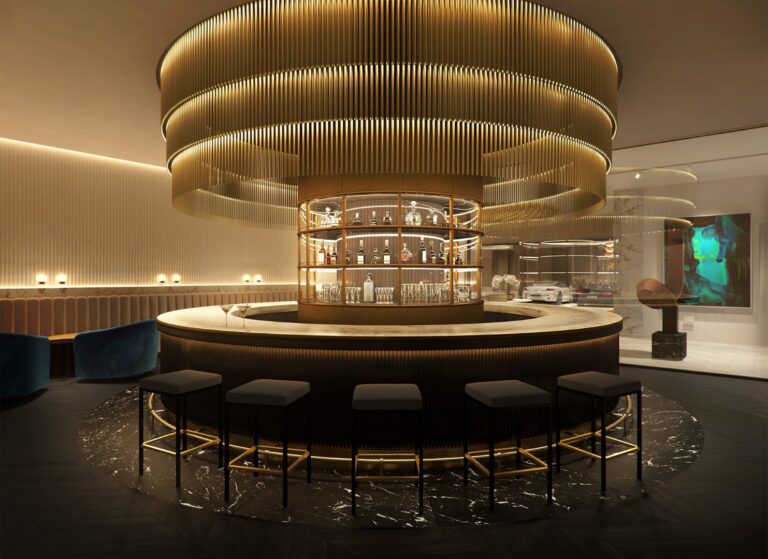
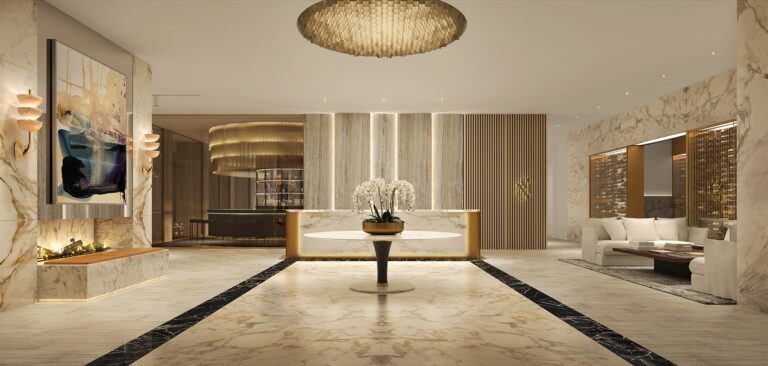

Director / New Markets + Specialist Sectors / National Living + Mission Critical Sector Lead
John Vollugi
P: +61 3 9521 1195
M: 0401 857 998
E: [email protected]