Director / New Markets + Specialist Sectors / National Living + Mission Critical Sector Lead
John Vollugi
Living
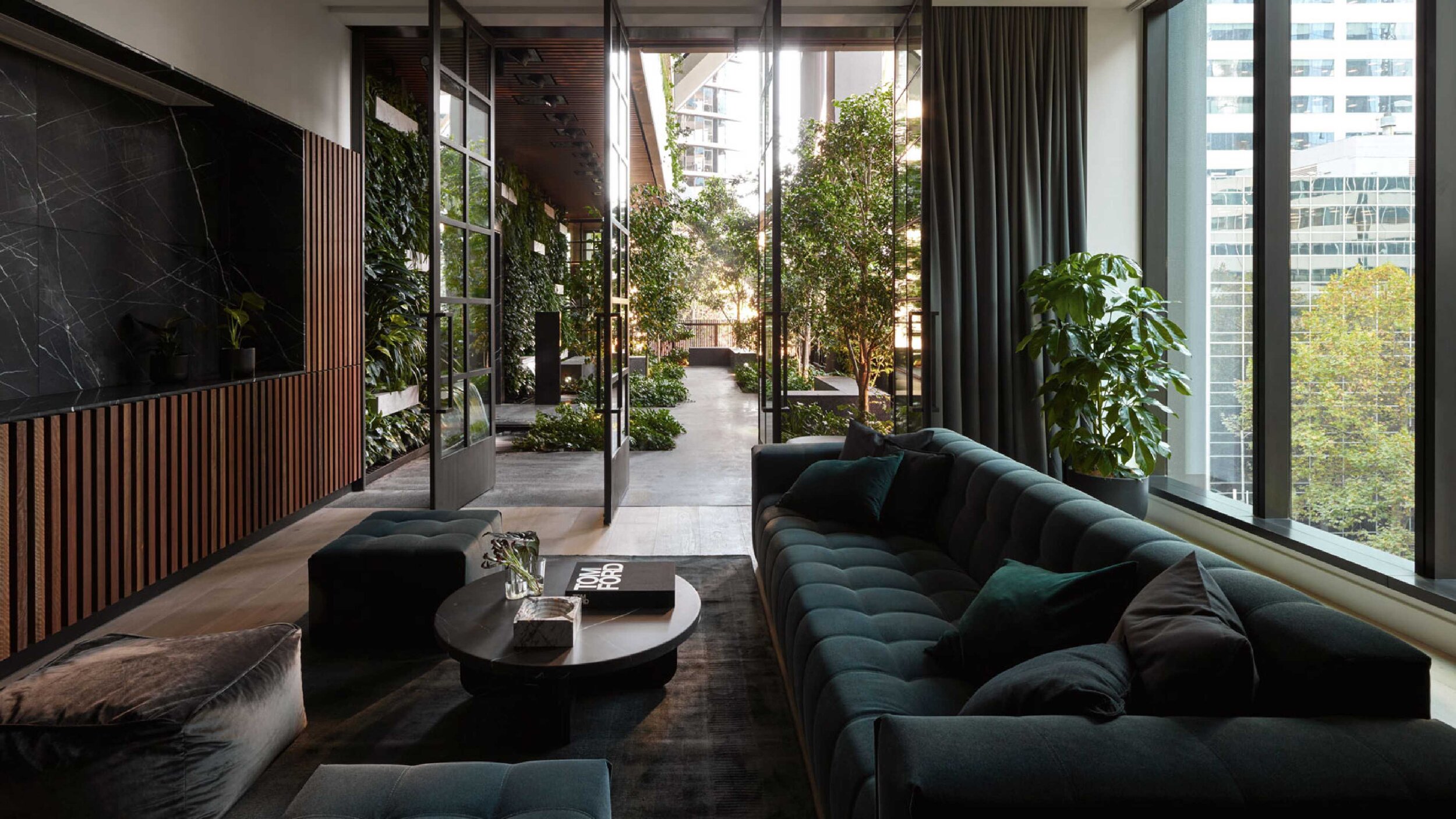
Living
Location
318 Queen Street, Melbourne, VIC
Client
Beulah International
Architect
Fender Katsalidis
Services
Mechanical, Electrical, Fire Protection, Hydraulics
Located at the former Celtic Club site, the 48-level mixed use development comprising 227 apartments is a truly unique project.
The ground floor lobby sets the precedent in luxury for the whole building, with its distinct sense of arrival and premium level of security.
A key standout is the inclusion of Melbourne’s first urban forest; a three -storey light filled atrium space that is wrapped in greenery, bringing residents close to nature without leaving home. Apartment floorplans are predominately larger than most developments and range from one, two and three bedrooms in various configurations. Penthouses will feature floor-to-ceiling windows and open plan design with spiral staircase to private rooftop terraces.
Level 5 will feature a private theatre and screening lounge, library and exclusive entertainer’s club for residents that combines several formal and informal areas to entertain family and friends for private dinners, cocktails and functions. It includes a professional kitchen and luxurious custom-designed furniture for lounge areas.
The original heritage façade has been retained and the Celtic Club itself has a place in the new development, and includes a bar, restaurant and outdoor terraces.
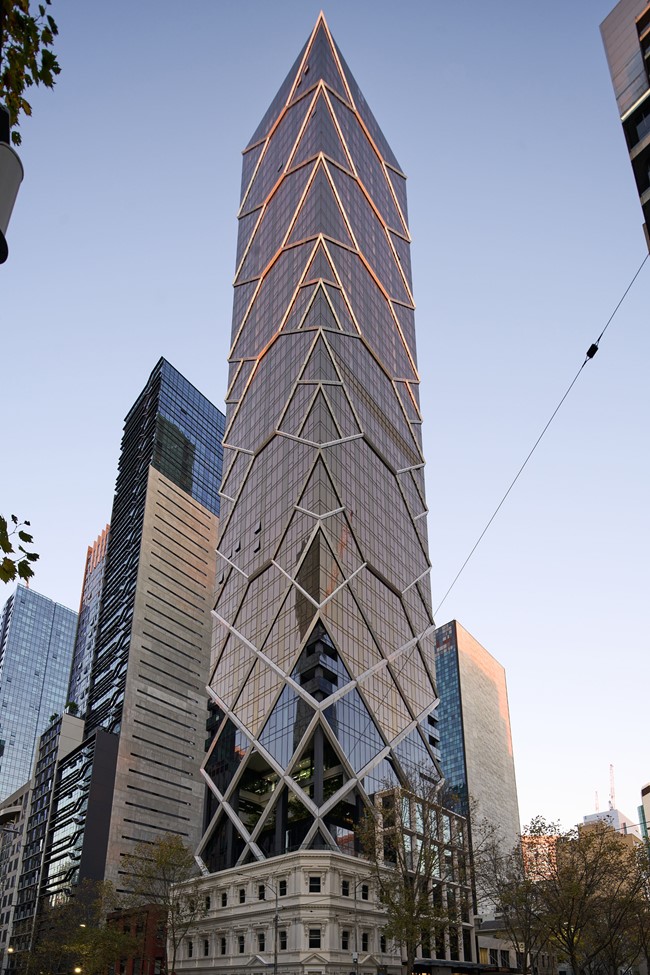
Image credit: Multiplex
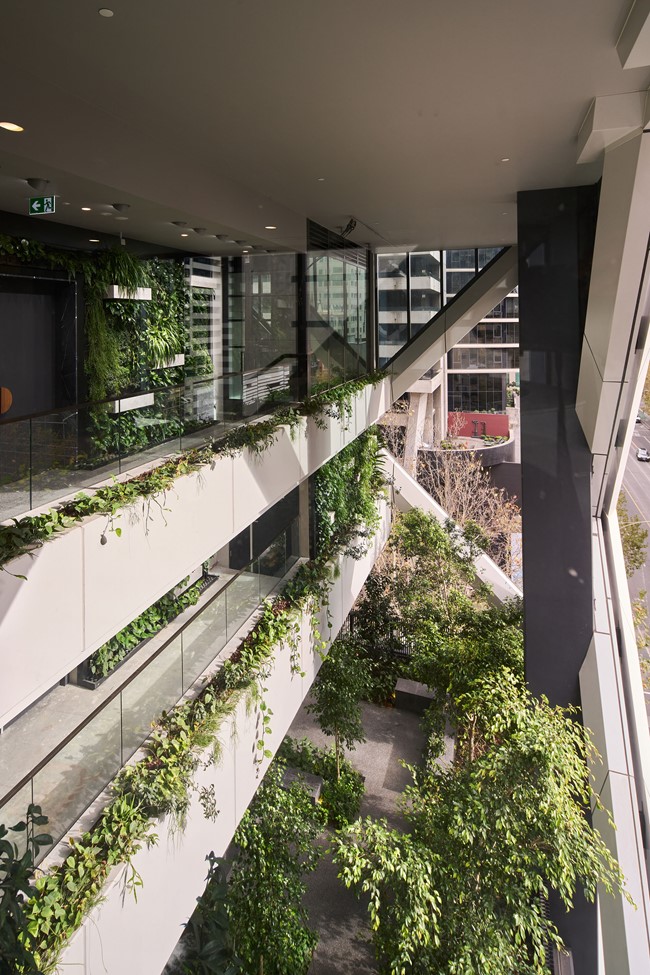
Image credit: Multiplex
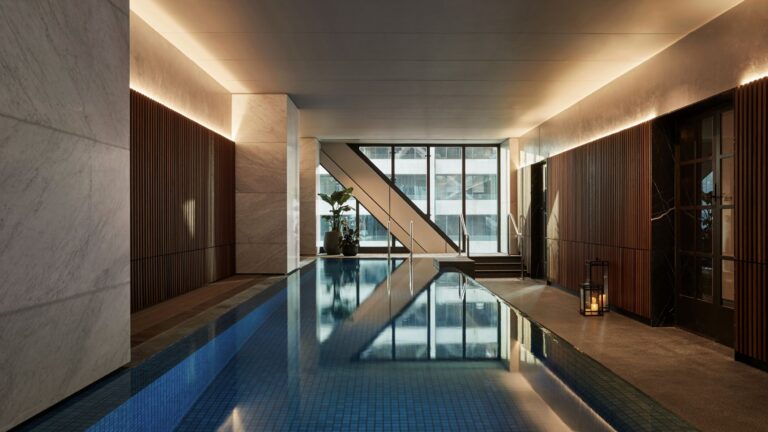
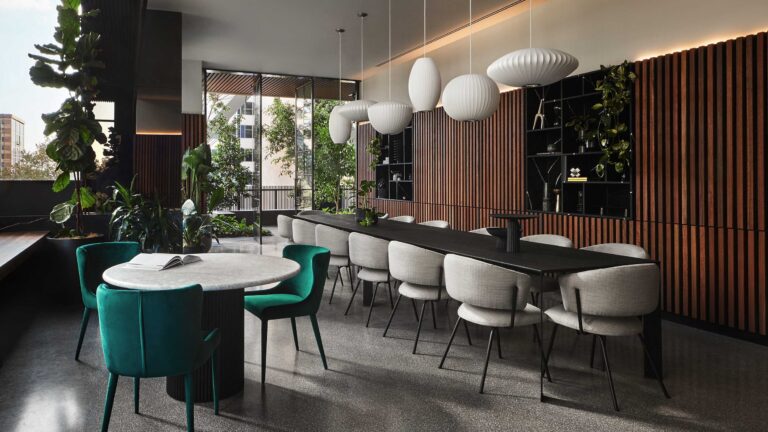
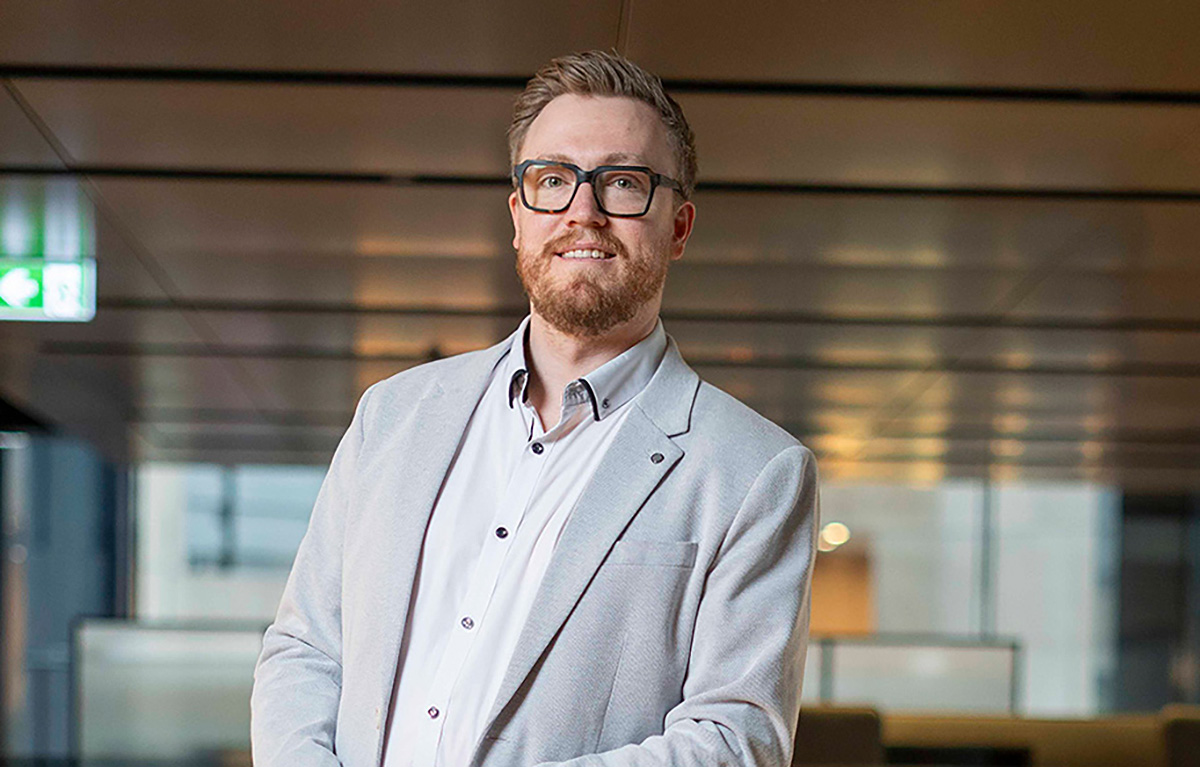
Director / New Markets + Specialist Sectors / National Living + Mission Critical Sector Lead
John Vollugi
P: +61 3 9521 1195
M: 0401 857 998
E: [email protected]