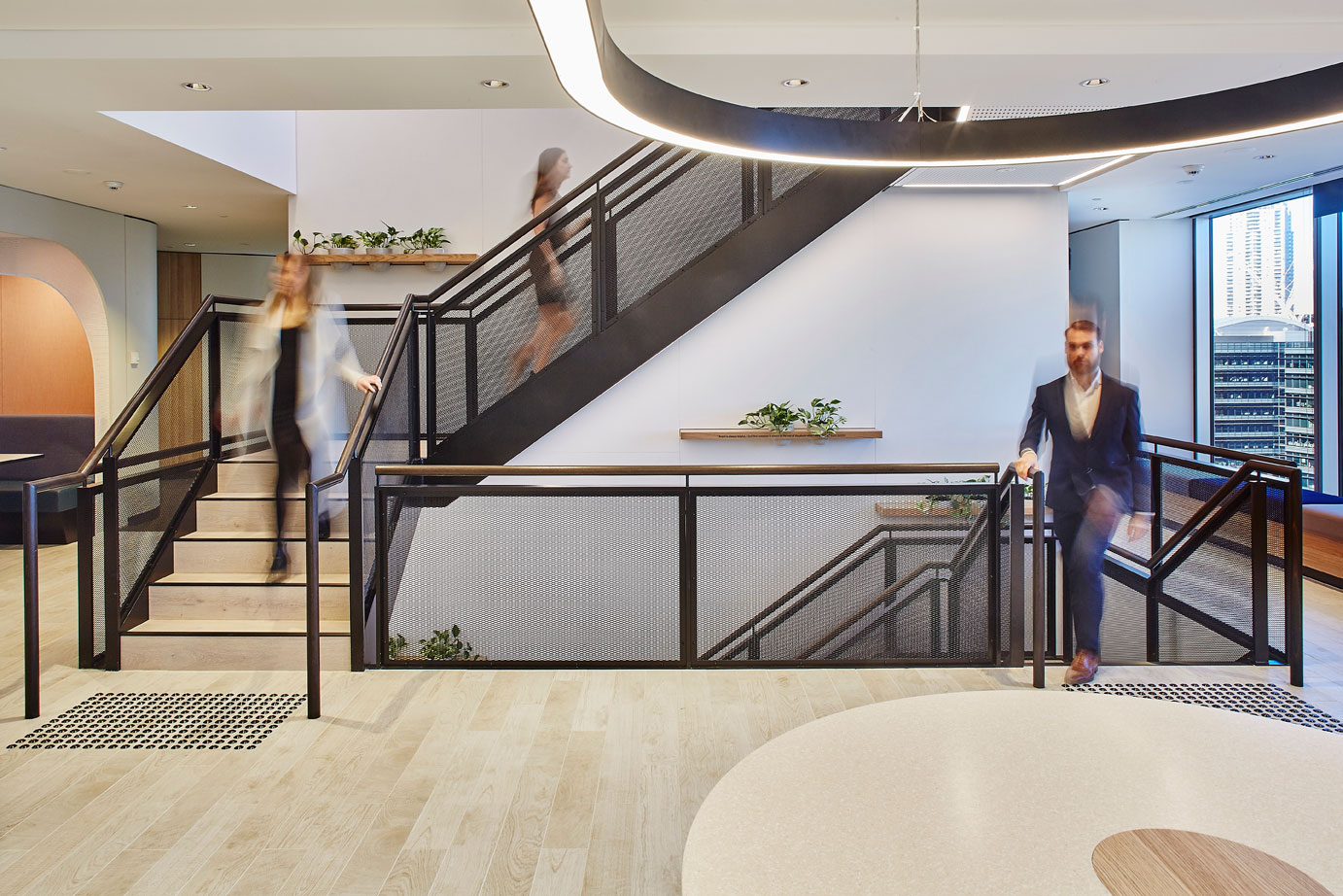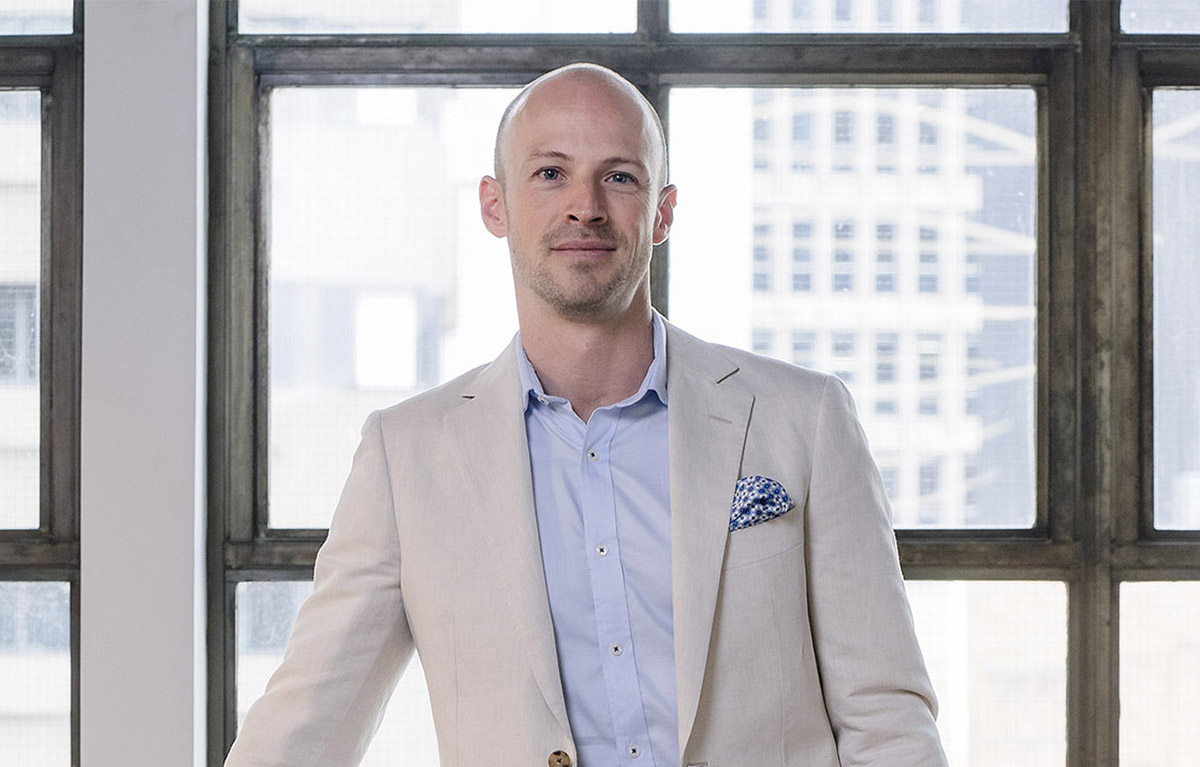Director / Innovation and Technology / National Culture + Places Sector Lead
Jon Shally
Commercial + Workplace

Commercial + Workplace
Location
201 Sussex Street, Pyrmont, NSW
Client
Avant Insurance Limited
Architect
Geyer
Services
Mechanical, Electrical, Fire Protection, Hydraulics
To accommodate significant growth and provide a more suitable workplace to their staff, Avant relocated their premises to Darling Park Towers (DP3) in 2017.
A key driver for the client was to provide spaces that would encourage collaboration and teamwork as well as provide technology that would support accelerated learning and concentration.
The fit out included a general open plan office, quiet rooms, meeting rooms, flexible training rooms and staff breakout spaces. One floor was dedicated to clients and included a guest waiting lounge, a boardroom, and several smaller meeting rooms, all with presentation facilities. A key requirement was high performance video conferencing facilities and we designed the lighting to ensure high quality, on screen visual representation.
With an interconnecting stair linking the breakout spaces on all four floors, a fire curtain solution was implemented to address smoke hazard management, with services designed to address the additional requirements.

Director / Innovation and Technology / National Culture + Places Sector Lead
Jon Shally
P: +61 2 8203 5447
M: +61 433 044 741
E: [email protected]