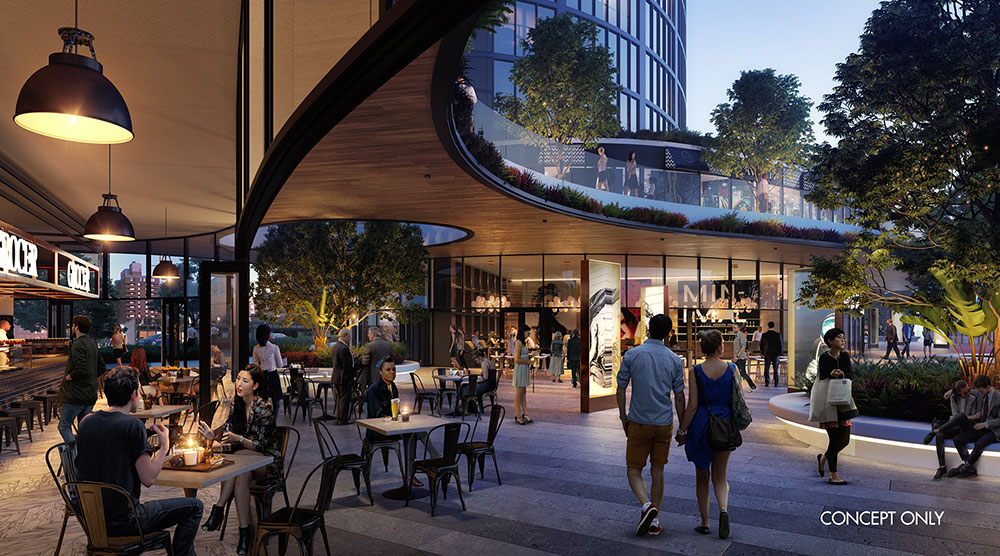501 Swanston Street
Commercial + Workplace
Commercial + Workplace, Living

Commercial + Workplace, Living
Location
Albion, Brisbane, QLD
Client
Geon Property
Architect
Hames Sharley
Services
Mechanical, Electrical, Fire Protection, Vertical Transportation
The proposed $750m development aims to contribute to the revitalisation of Albion, and will position the site as a community hub that provides new residential accommodation, office space, dining and shopping facilities, including $28.7m of upgraded transport facilities and public access to the Albion train station. These improvements would complement planning currently underway by Queensland Rail for an upcoming accessibility upgrade of Albion train station which could include new platform access with lifts, raised platform sections for improved access and other accessibility features such as hearing aid loop, signage and tactile flooring surfaces.
Design options are currently being worked through to be submitted to Brisbane City Council as part of standard development application processes. Designs put forward by the team will endeavour to respect Albion’s surrounds and support State Government planning objectives for transit-oriented developments including:
To date the ADP team have been working on Stage 1 of the project.