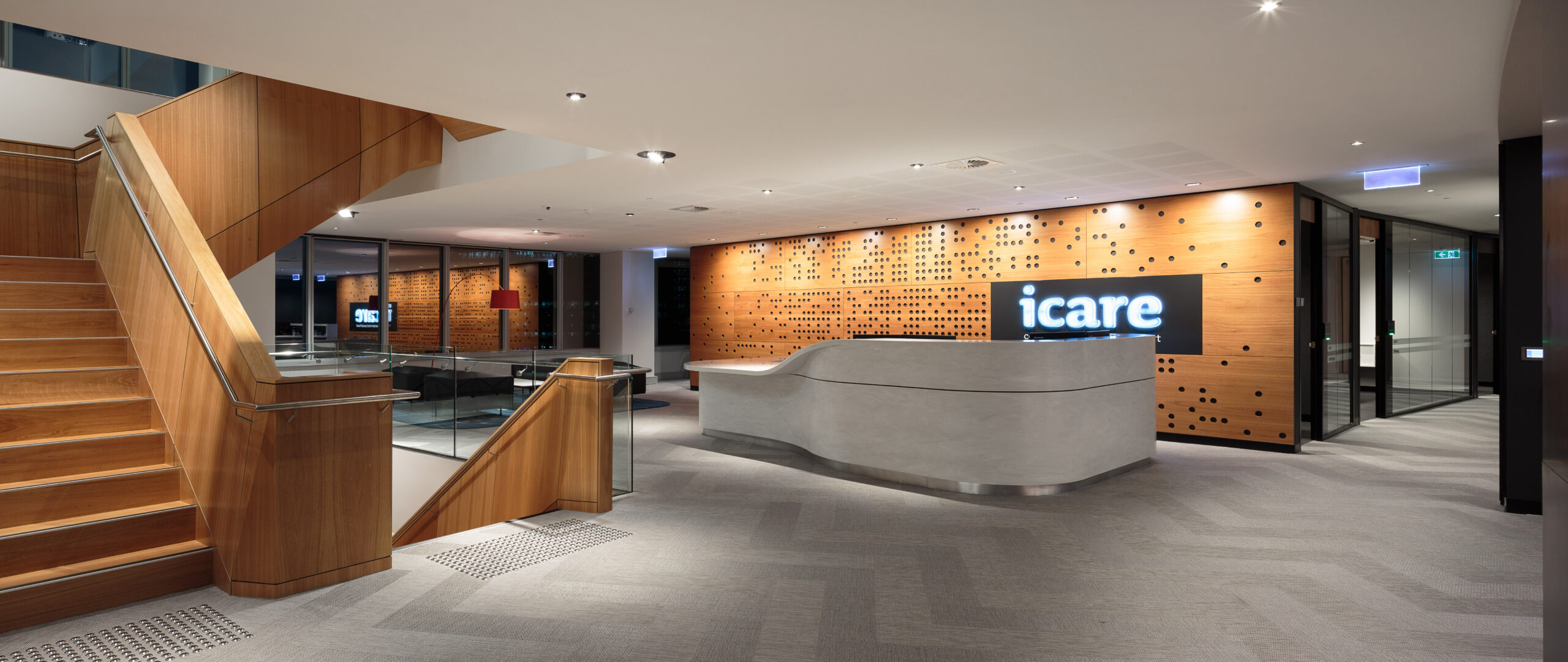501 Swanston Street
Commercial + Workplace
Commercial + Workplace

Commercial + Workplace
Location
321 Kent Street, Sydney
Client
icare via NSW Public Works
Architect
dwp|design worldwide partnership
Services
Mechanical, Electrical, Fire Protection, Hydraulics
To improve wellness and encourage best work practice, four of iCare’s diverse business units from various sites in Sydney’s CBD were consolidated into a new workplace promoting connectivity, communication and cultural change.
Promoting connectivity, the design included interconnecting stairs across all five floors with fire curtains installed to address the issues of smoke hazard management.
The main client floor included flexible spaces capable of expanding to allow presentations to 150 people. A flexible air conditioning solution resolved the issue of limited base building provisions and enabled the occupants to adjust the environment to suit the changeable headcount for people’s comfort. The solution we provided used an existing connection to the façade on another floor which avoided any DA application processes and ensured the project was completed on time.
The project provided lots of small meeting and quiet areas for smaller working groups, but still included smart AV solutions to these areas for productivity. With limited structural penetrations allowed around core areas, wireless presentation was utilised within these rooms, giving the ability for staff to present to colleagues locally, or make video calls to others via their Skype for Business account.