Founding Director
Laurent Deleu
Commercial + Workplace, Living, Retail
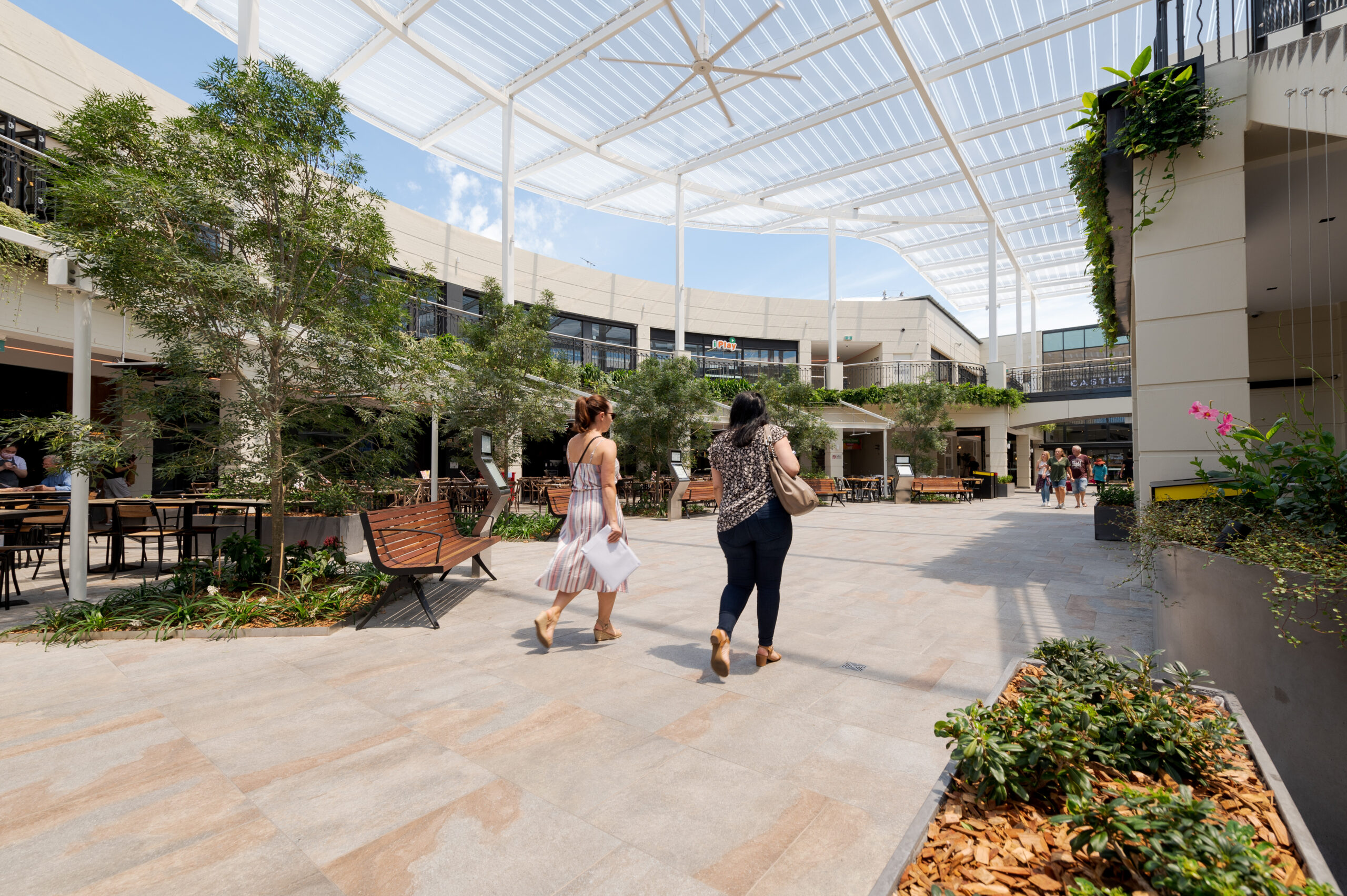
Commercial + Workplace, Living, Retail
Location
Castle Hill, NSW
Client
QIC
Architect
The Buchan Group
Status
Complete
Image Credits
Buchan
Services
Mechanical, Electrical, Fire Protection, Hydraulics, Acoustics, Vertical Transportation
The redevelopment of the Castle Towers Shopping Centre in Castle Hill is delivering a world-class retail offering and town centre to the strategic growth corridor of North West Sydney.
The masterplan for the development is set to include residential towers, hotels, and office buildings atop the retail podium and on the adjacent empty site, along with activating the heritage square which offers a unique mix of dining and retail spaces as well as an entertainment and leisure precinct.
Stage 3A, completed in late 2020, delivered a pedestrian link from Castle Hill Metro Station, part of NWRL, to the centre’s new marketplace and food court, and revitalised the space with fresh food retailers, cafes, and a refurbished Coles supermarket.
Part of the works was the completion of 10+ enabling and early works packages with QIC and Construction Control for the preparation of the redevelopment works which included negotiation of the Telstra Land Swap deal, Sewer and Water relocations, Cinema enabling works and High Voltage relocation works and Central Plant upgrades. These works have improved the overall energy efficiency of the centre and will improve the sustainability ratings.
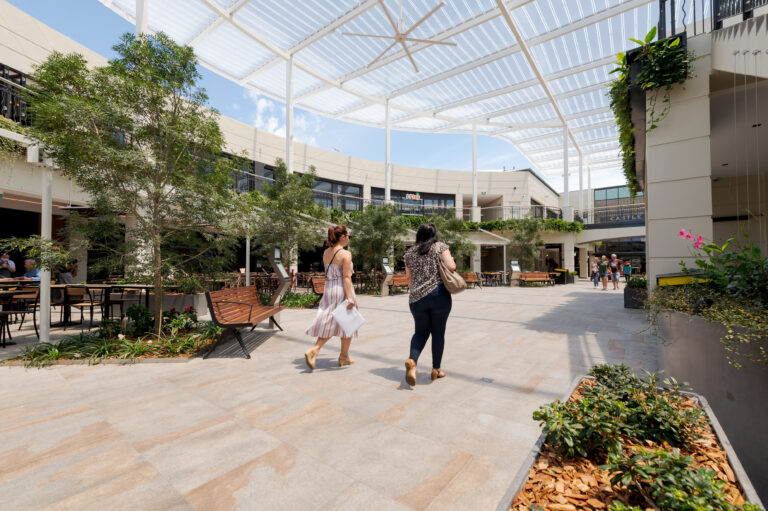
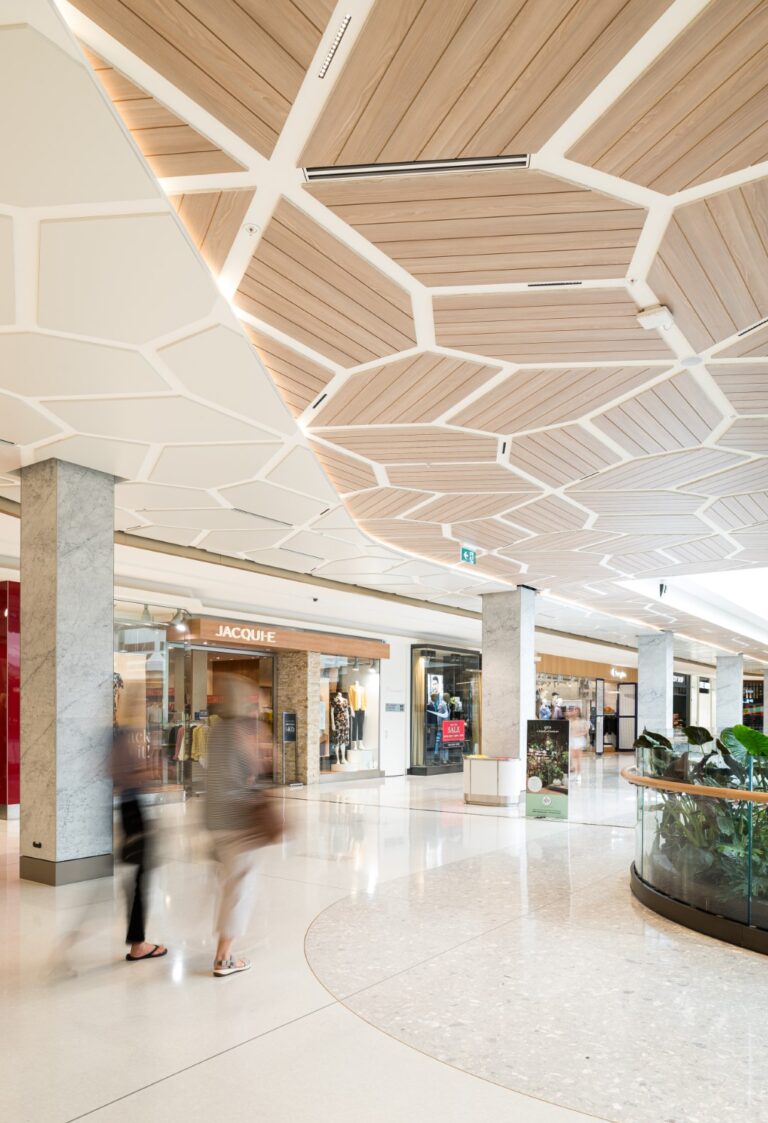
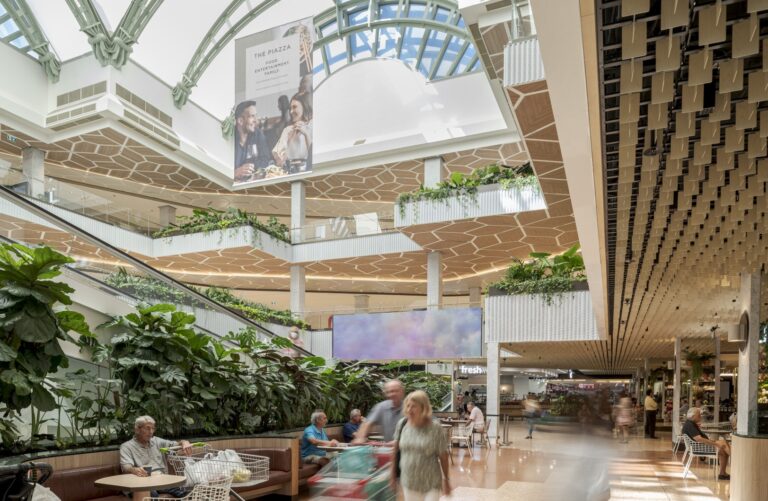
During the initial stages of the design, a key challenge that the project team faced was the evolution of the retail breakup within the building envelope. As the design took shape, the leasing plans (which tenants were located where) changed several times, resulting in the types of tenancies moving as well as physical tenancy boundaries and even new tenancy spaces being introduced. To successfully deliver these changes and ensure the base-building services are appropriately defined and coordinated, our experienced design engineers and BIM generation team worked intimately with QIC and the design team to ensure an efficient, co-ordinated design solution was implemented.
We have also been involved in working closely with the design team to incorporate the sustainability measures to reduce the energy use and associated greenhouse emissions from the heating and cooling systems.
Our team is providing a sustainability strategy with a pathway to achieving net zero carbon, Green Star ratings, and Living Building Challenge petals with both the future new development projects, as well as with redevelopment areas of the existing centre.
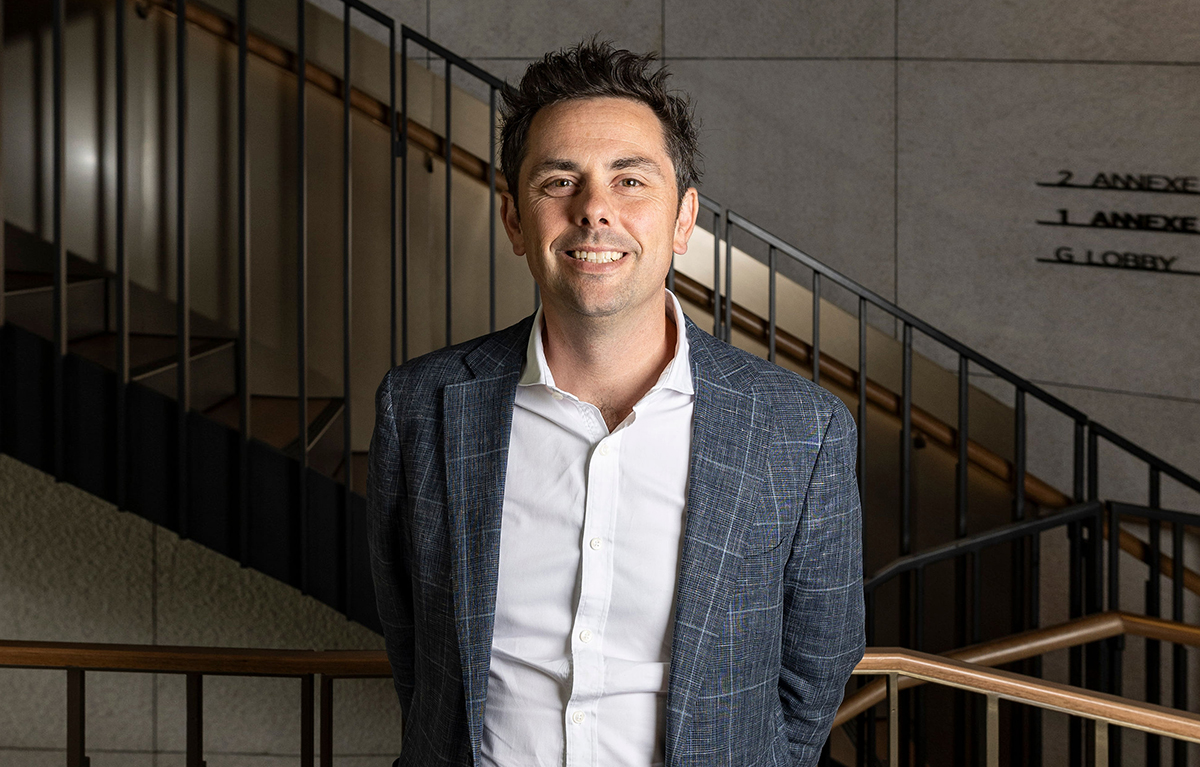
Founding Director
Laurent Deleu
P: +61 3 9521 1195
M: +61 417 399 301
E: [email protected]